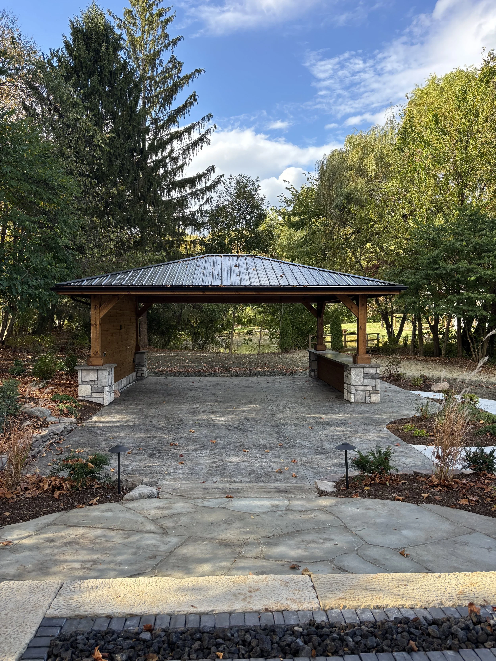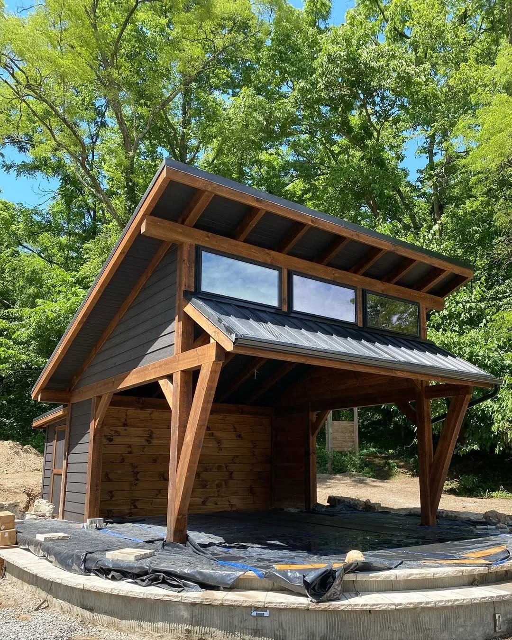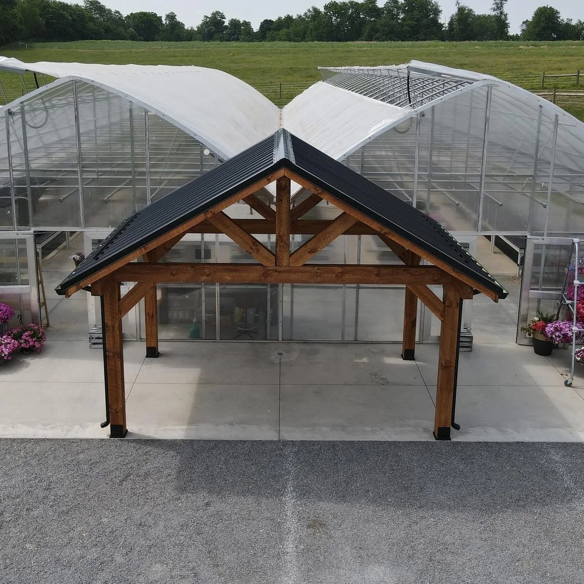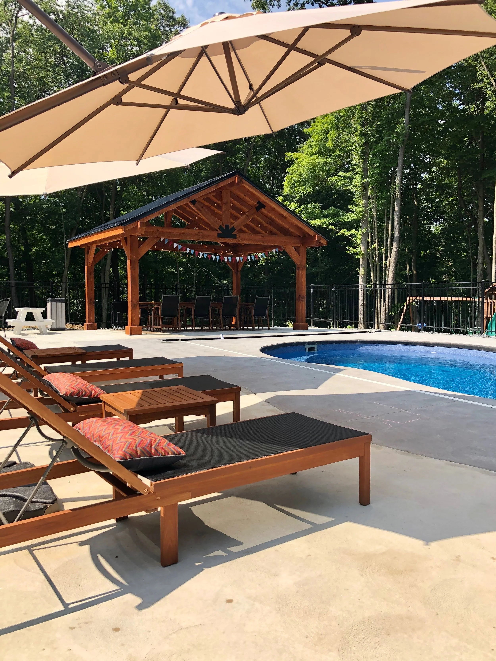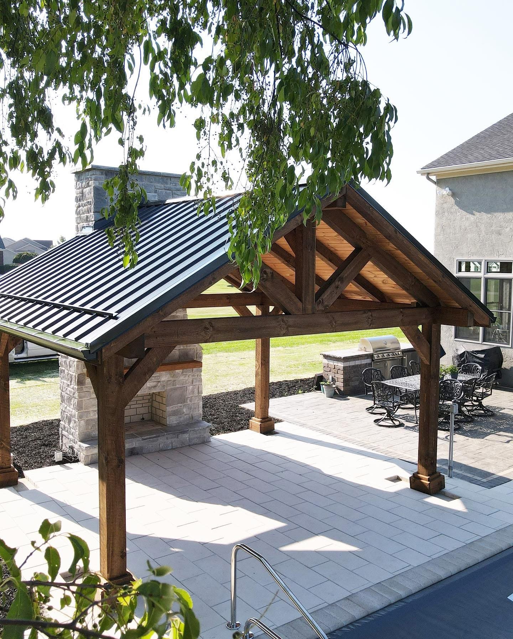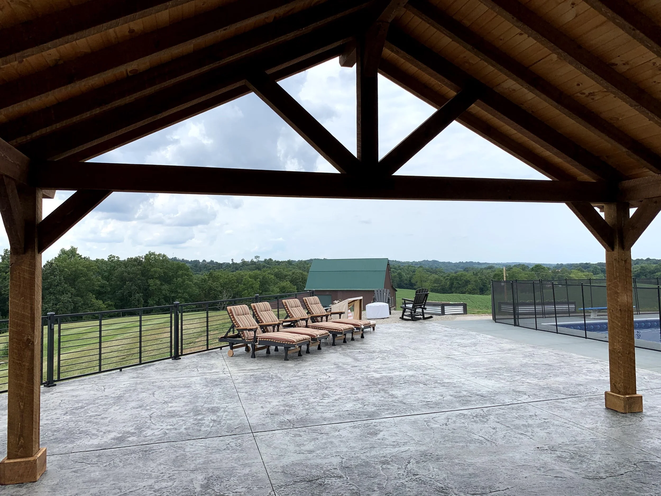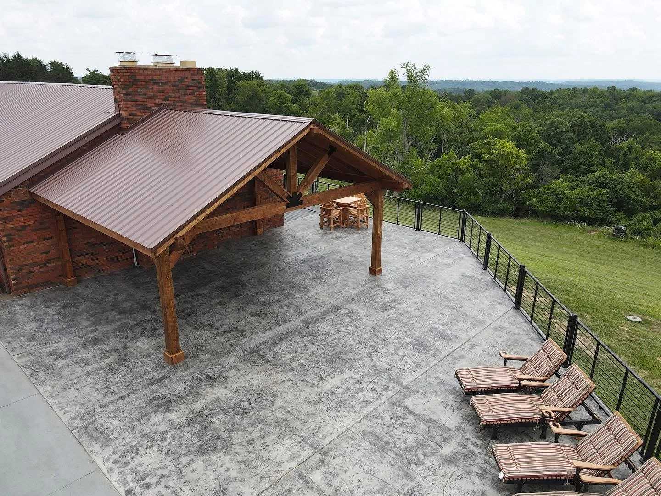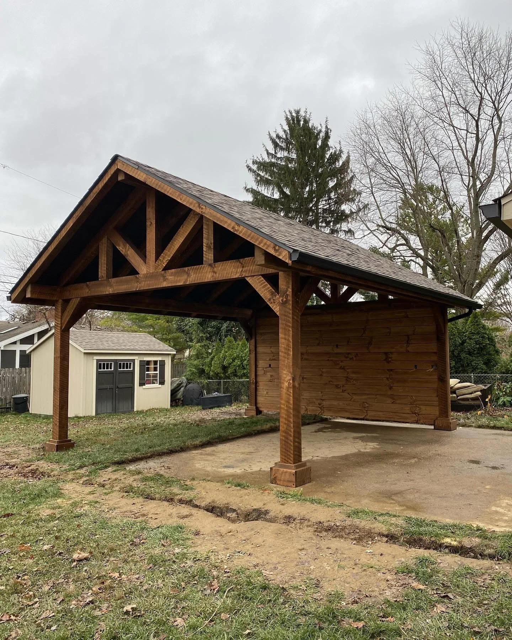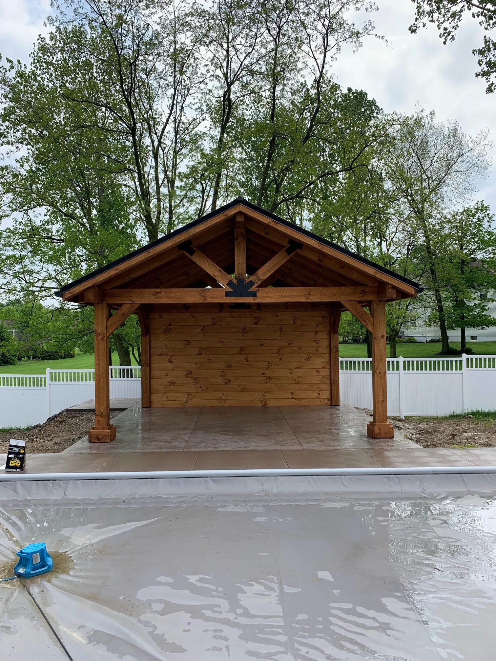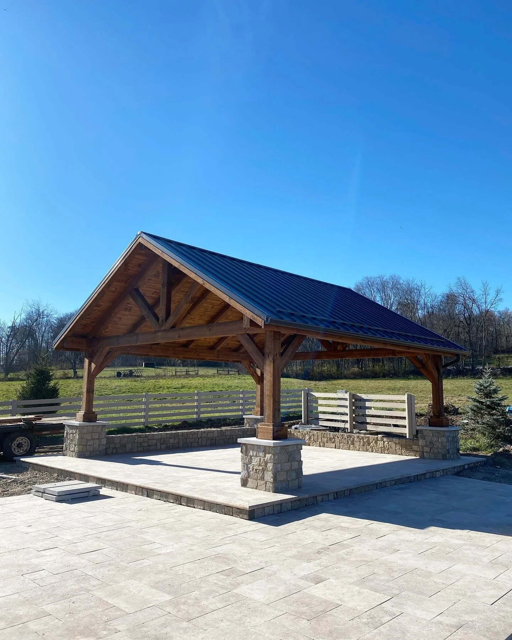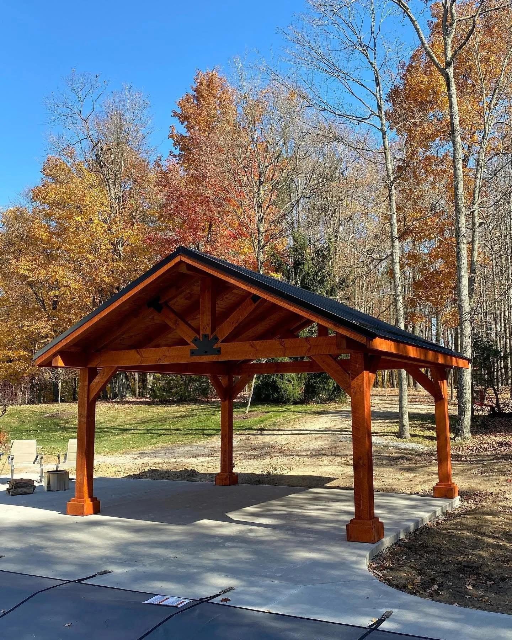Form Guide
1. Choosing the right style
Best Seller
Burbank
Introducing the Burbank – our top-selling masterpiece that redefines versatility. Perfect for enhancing backyards, patios, or a personalized cozy nook, its sleek design and timeless elegance fit any setting
Sedona
The Sedona features a classic hip roof design, but it truly showcases the stunning beauty of our rough sawn materials, emphasizing both elegance and charm its own captivating way.
NEW DESIGN!!
Cleveland
The Cleveland design is an eye catcher, featuring a high front opening that makes it the main event. It blends function and style, making performances memorable and visually impressive.
2. Selecting a truss design
3. Other options
-
Let us know what size the pavilion needs to be in order to work with the space you have.
The roofline of a Burbank structure is 3 feet wider and 4 feet longer that the footprint (where the posts will be).
The roofline of a Sedona structure is 16 inches more on each side.
Not making sense? We get it, we’re here to help. Schedule a free consultation and we’ll work out the details together.
-
First, decide if you want your entire structure to be one color or mix it up! It's your space, so you have the control. We can custom stain different parts (ceiling, walls, rafters, etc.) to highlight your main color!
We use an oil based stain and sealer to give you the ultimate protection from weathering. Our stain colors are limited, but we will always try to find a match to any existing colors you may have. If you’re not sure, check out the samples below or try out our stain color visualizer on our home page!
-
Next, you will be prompted to choose your preferred roofing material and color. We offer a couple of options, including durable metal or classic shingles, and you can’t go wrong with either choice as both provide exceptional quality and style!
-
To calculate the pitch of a roof, begin by measuring the rise in inches over a standard 12-inch run of the roof’s surface. For instance, a common roof pitch of 7/12 indicates that the roof rises a total of 7 inches for every 12 inches of horizontal run.
-
Now for the finishing touches. These extras come at an additional cost, so please select the add-on options that you would like quoted. This request does not commit you to purchasing the extra package; it simply provides an idea of the potential pricing. Please note that prices may vary based on your specific selections and preferences.
Stain Samples
Natural
Aspen
Pecan
Dark Walnut
Mahogany
Charwood
Driftwood
Burnt Hickory
Example Burbank Kit
Standard Truss Design
12’x12’ Footprint
Dark Walnut Stain
Black Legacy Panel
7/12 Pitch
110’x10’ Burbank
Starting at: $7,200.00
12’x12’ Burbank
Starting at: $10,368.00
14’x14’ Burbank
Starting at: $13,916.00
Design Inspiration


