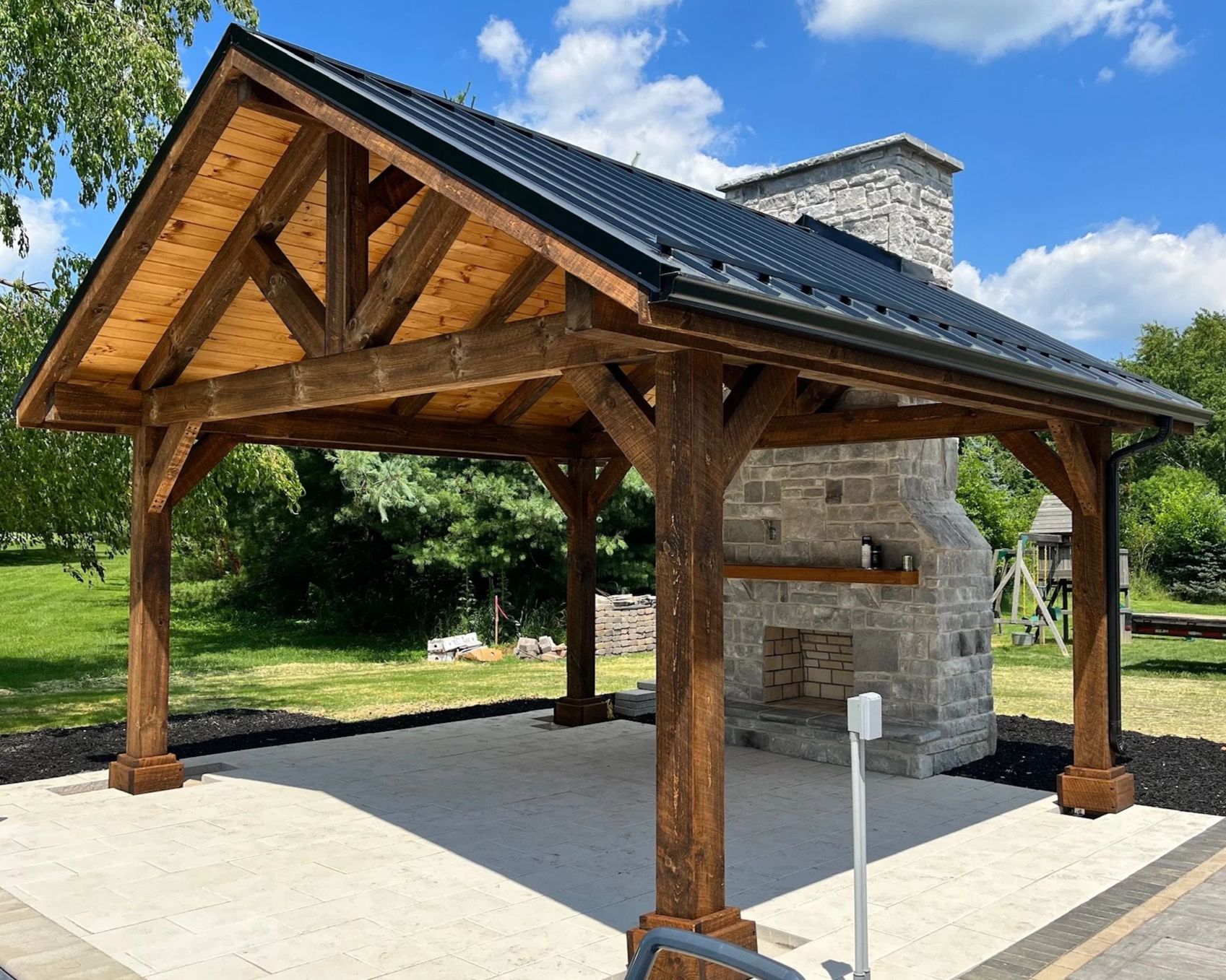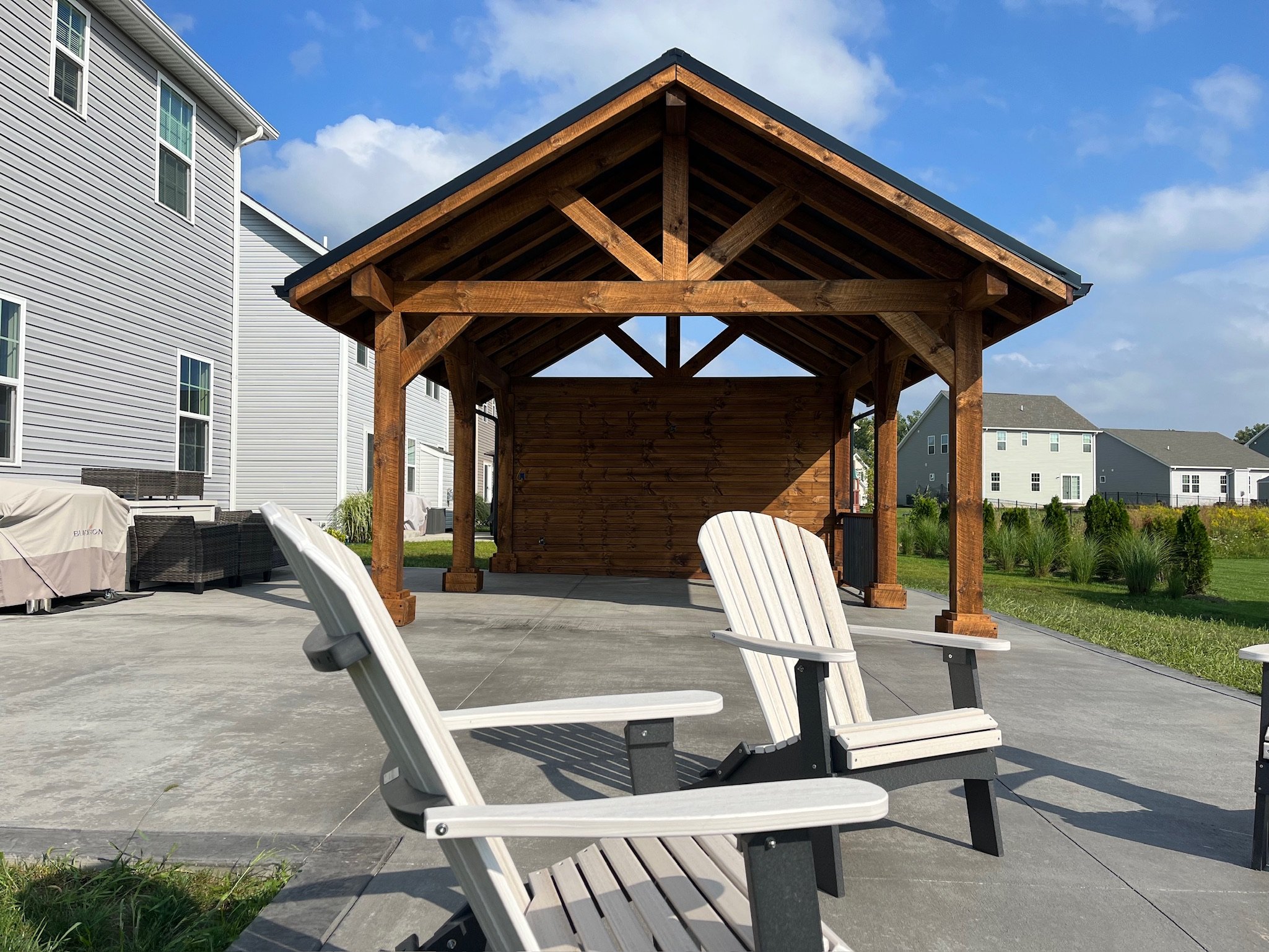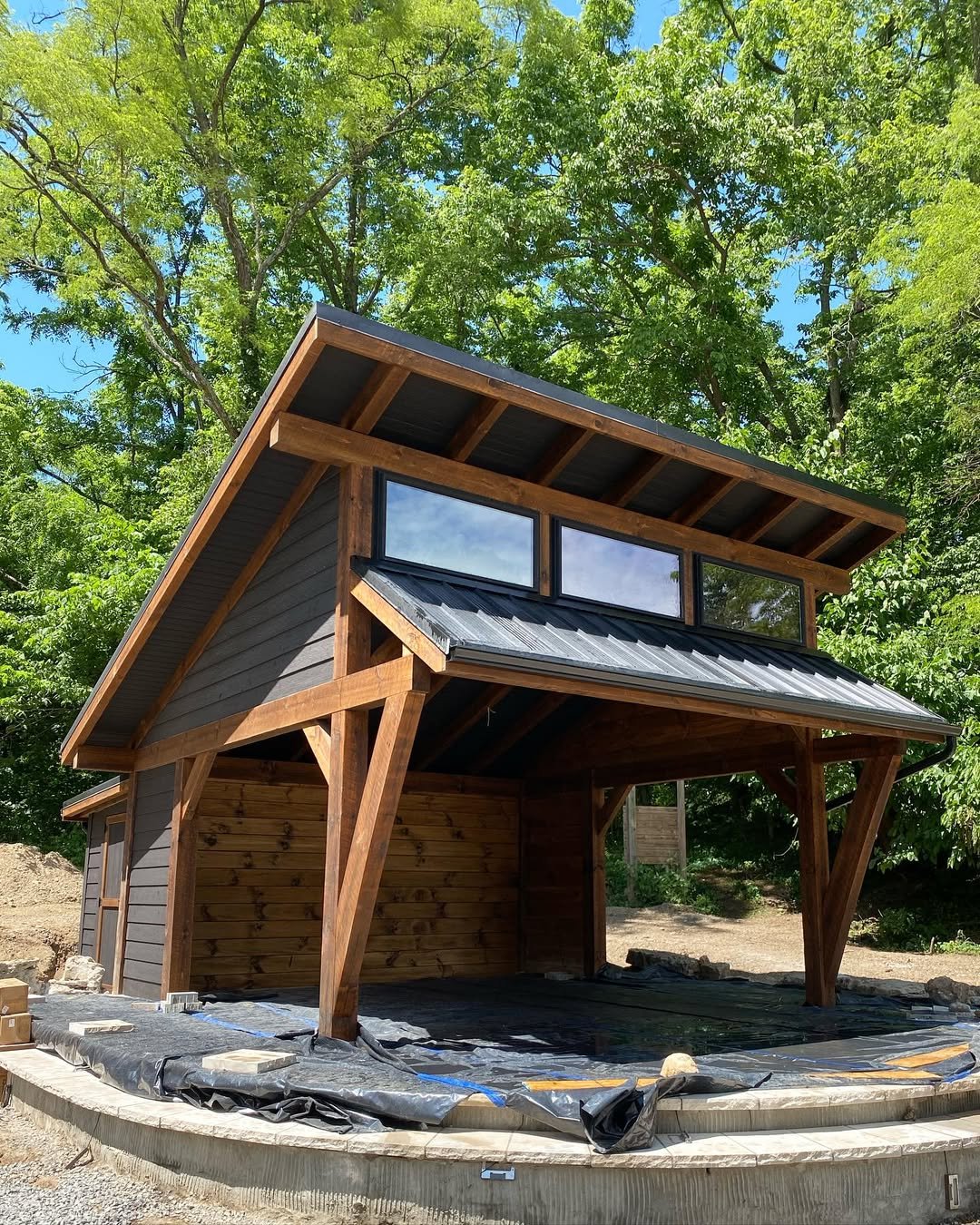
Your Pavilion, Your Way
Our Pavilion Designs
-
Burbank
The Burbank is our take on the classic pavilion design. It features oversized timbers with an open truss design, exposed rough sawn rafters, and tongue and groove. We’ve tweaked the design to make it more weather resistant, giving you a stunning result that will stand the test of time. Perfect for enhancing backyards, patios, or a personalized cozy nook, its sleek design and timeless elegance fit any setting.
-

Sedona
The Sedona is a work of art. Crafted from our signature oversized timbers, it takes the focus and centers it on the rafters and ceiling. Since it doesn’t have an open truss design, it’s a great option for pool houses and closed off areas.
-
Cleveland
The Cleveland is a new and unique design. It features a high, open front, with large braces in the front supporting a secondary roof. Walls and windows are optional. Great for everyday backyard use, and ideal for commercial applications, like a stage for live performances, for weddings, and other ceremonies.



